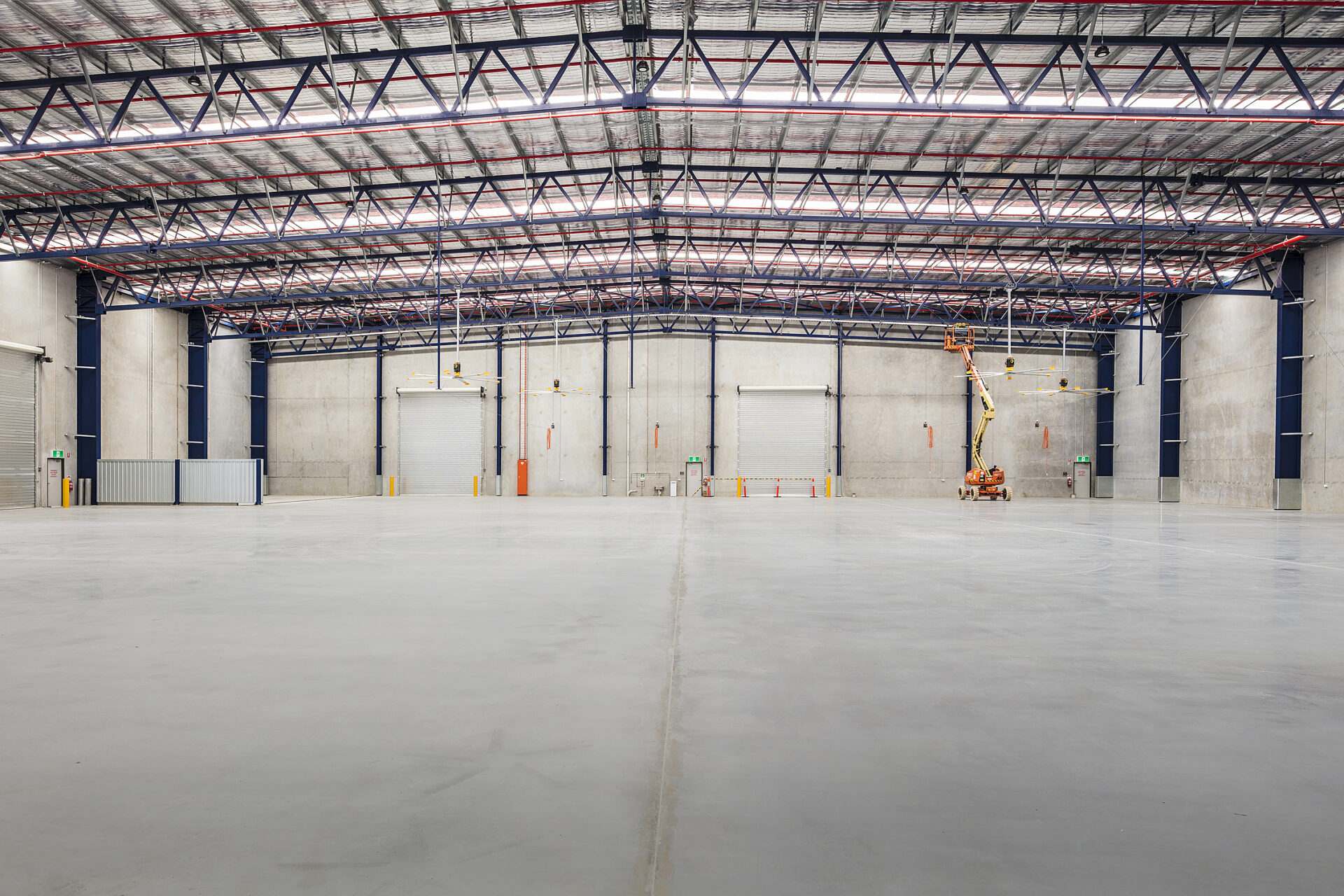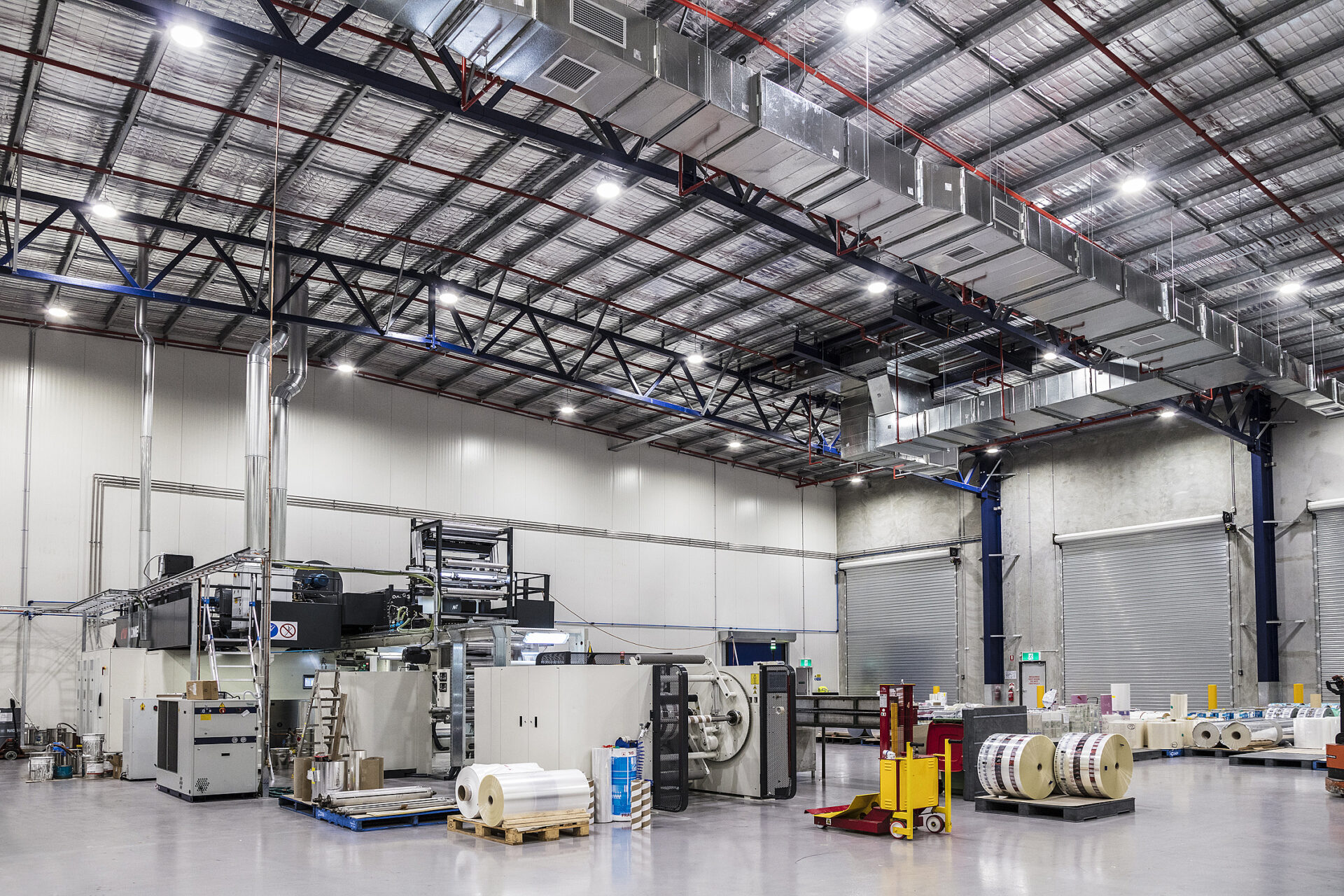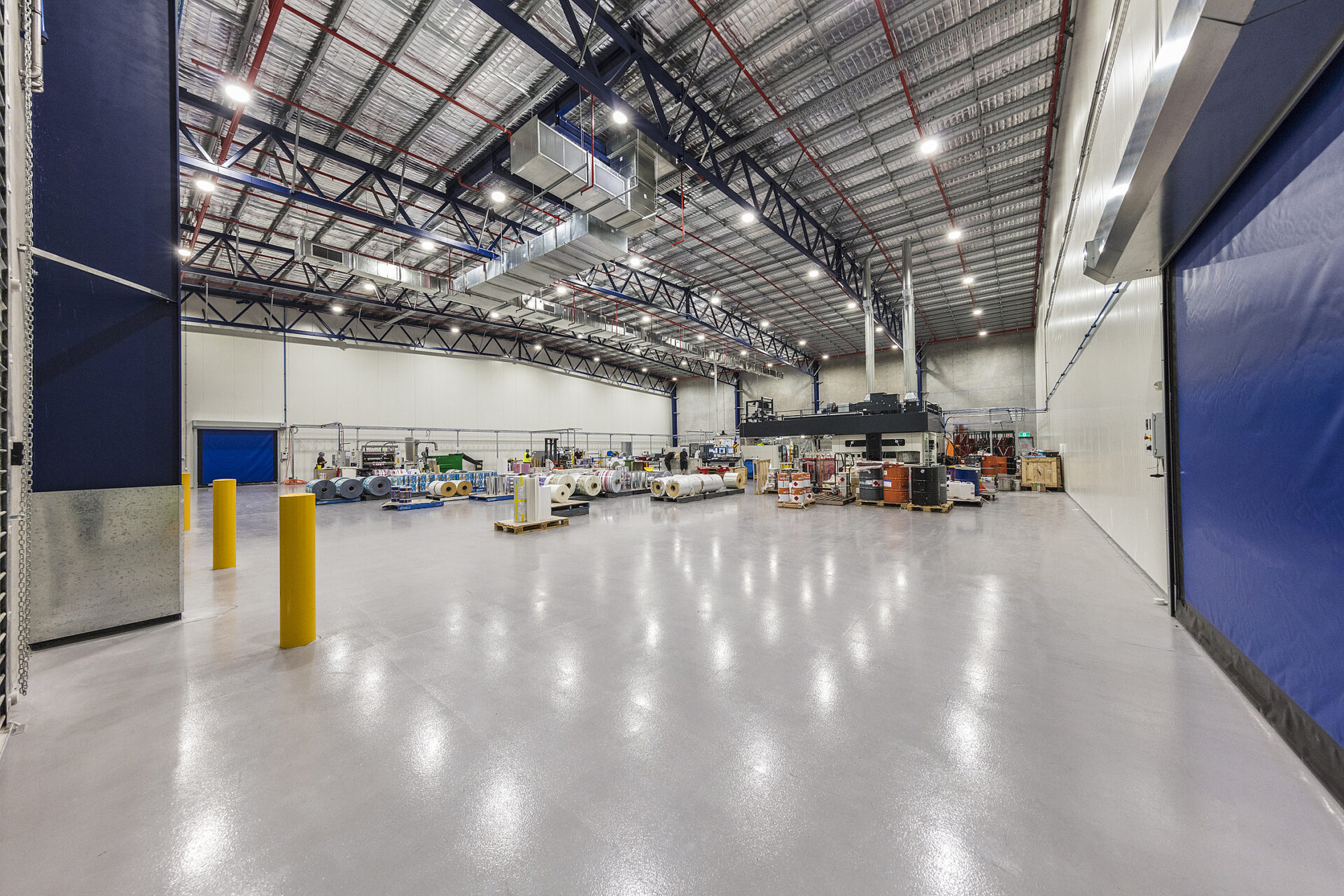10-20 Southlink
Client
Private Client
Location
Parkinson, QLD
Specifications
- 2 Separate Warehouses with a shared entry and hardstand maneuvering area.
- 9,980m² warehouse with 300m² Office area - Building 1 a warehousing and distribution
- 9,369m² warehouse with 350m² Office area - Building 2 a printing and packaging facility
Project Highlights
- The two buildings are connected by their design similarities and features.
- Maximizing the sites potential for development with a combined Centre hardstand area and shared heavy vehicle maneuvering corridor.
- High visibility and street appeal to a major road and intersection.
- Controlled and clean environment fitout - for food grade printing and packaging process.
- Dangerous Good Storage Facility


