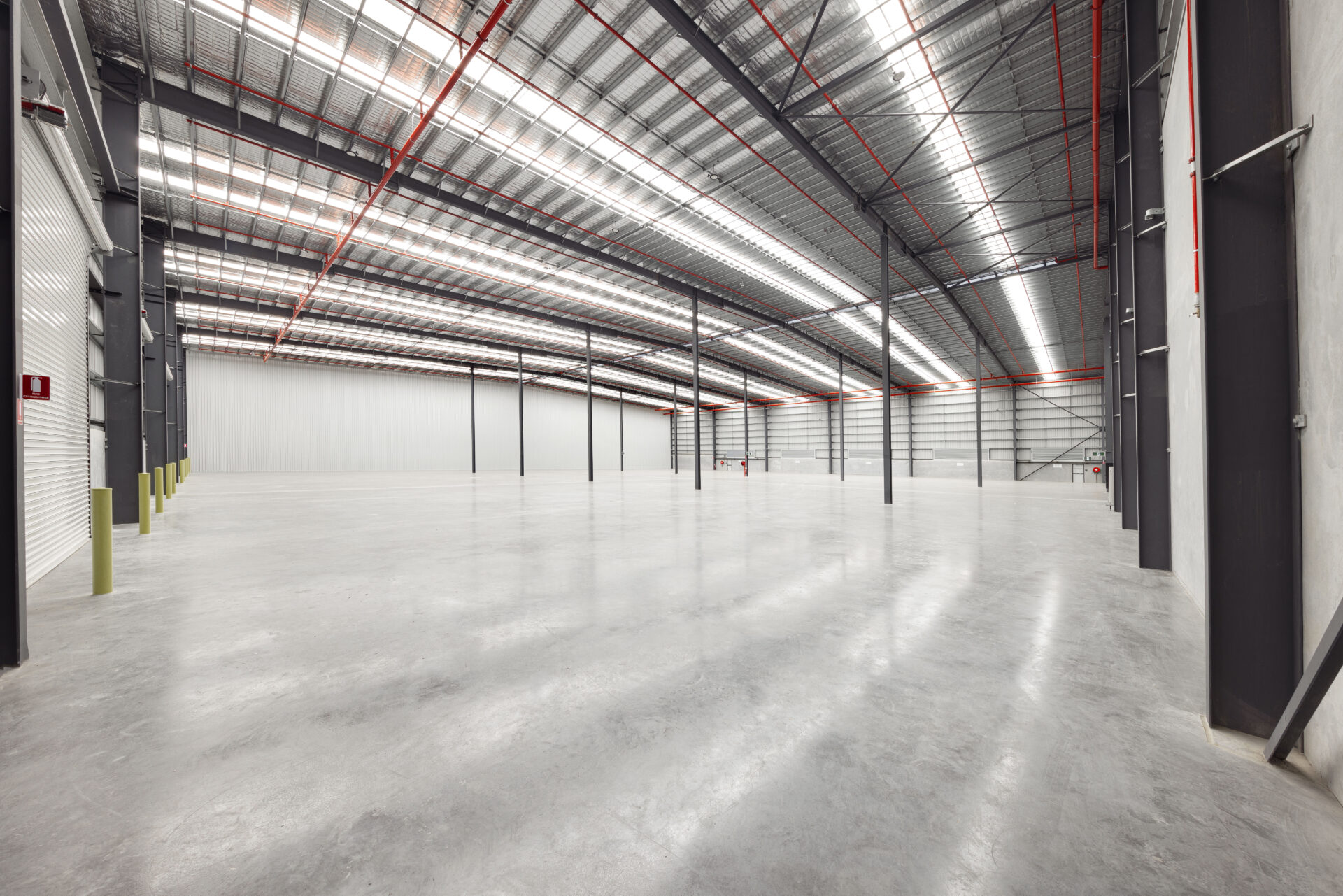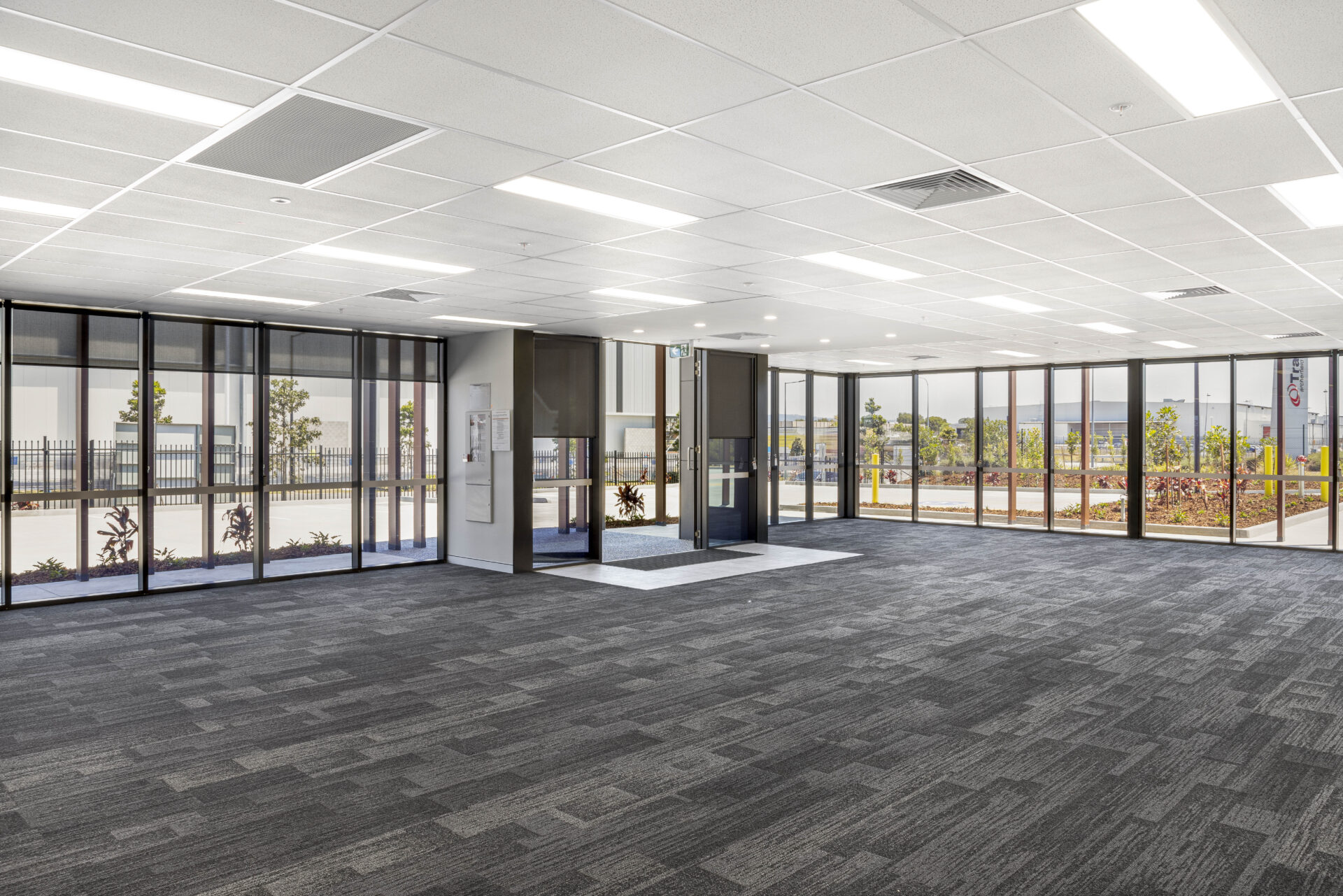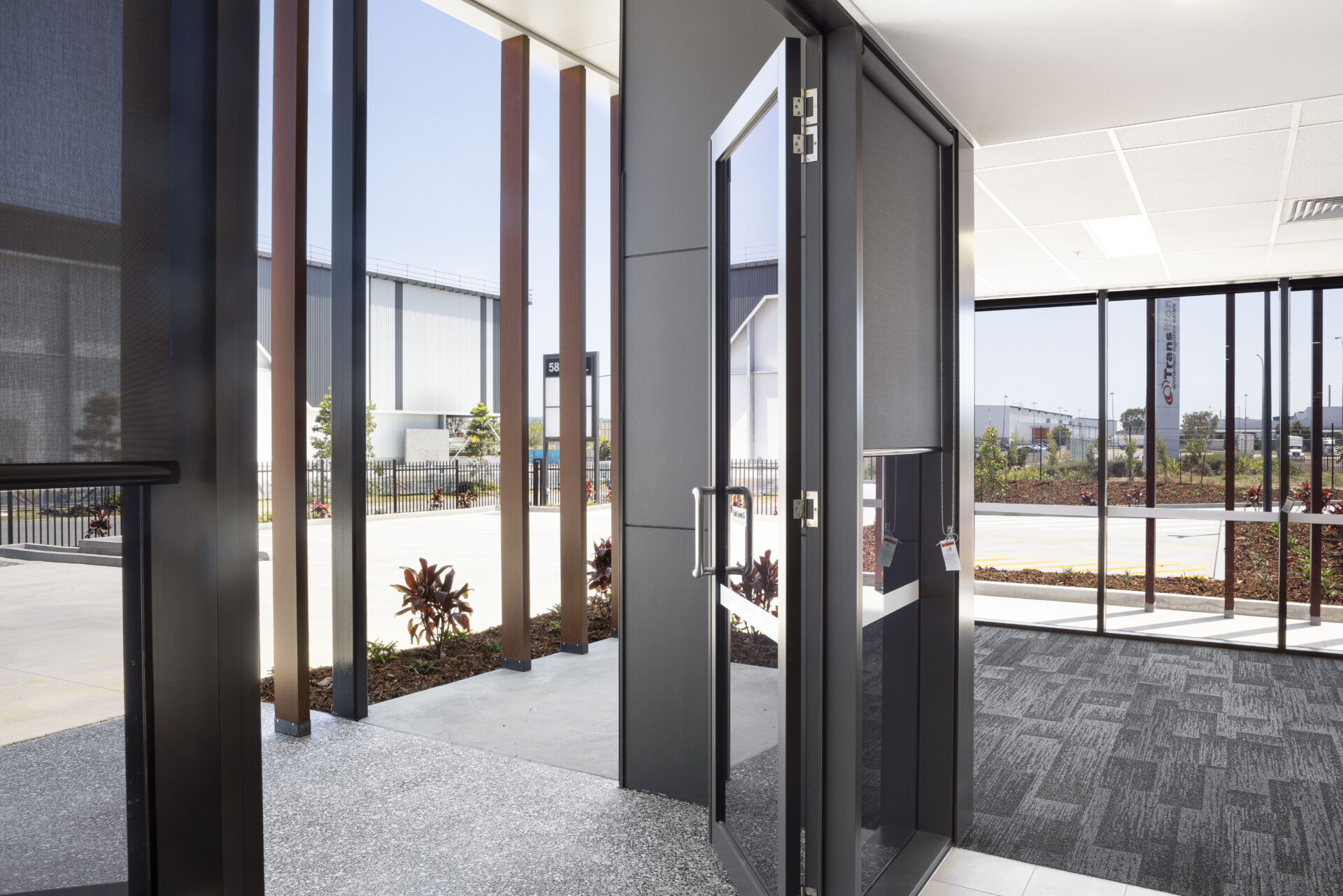580 Transition – Archerfield Airport
Client
Archerfield Airport Corporation
Location
Archerfield, QLD
Specifications
- 14,033m² of total Warehouse area
- 640m² of Total Office area
- Single Building with 2 Tenancy Split
Project Highlights
- Continual Development delivery within the Transition Industrial Estate - Archerfield Airport Logistics precinct.
- Large Format Industrial Warehouse Design and Construction.


