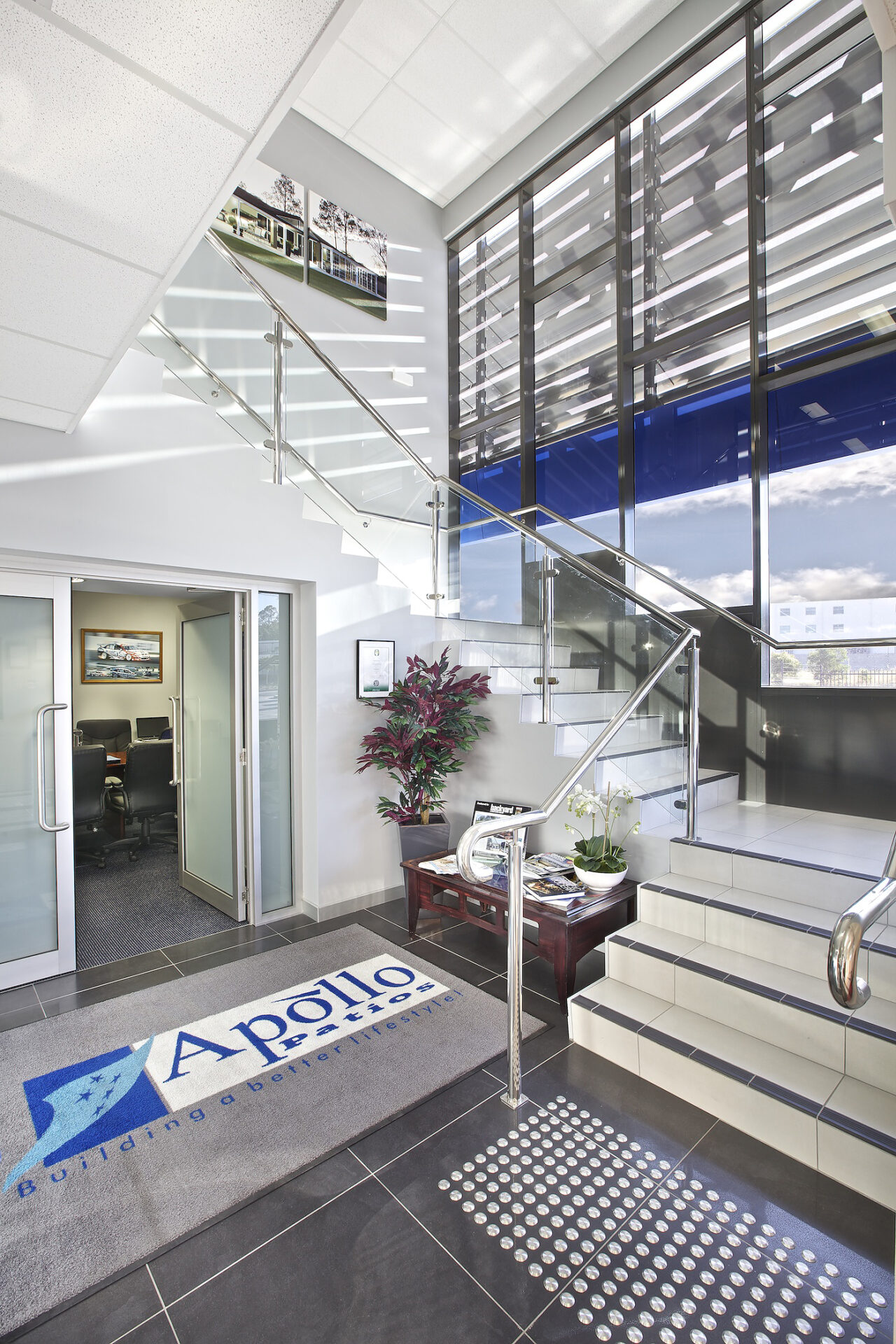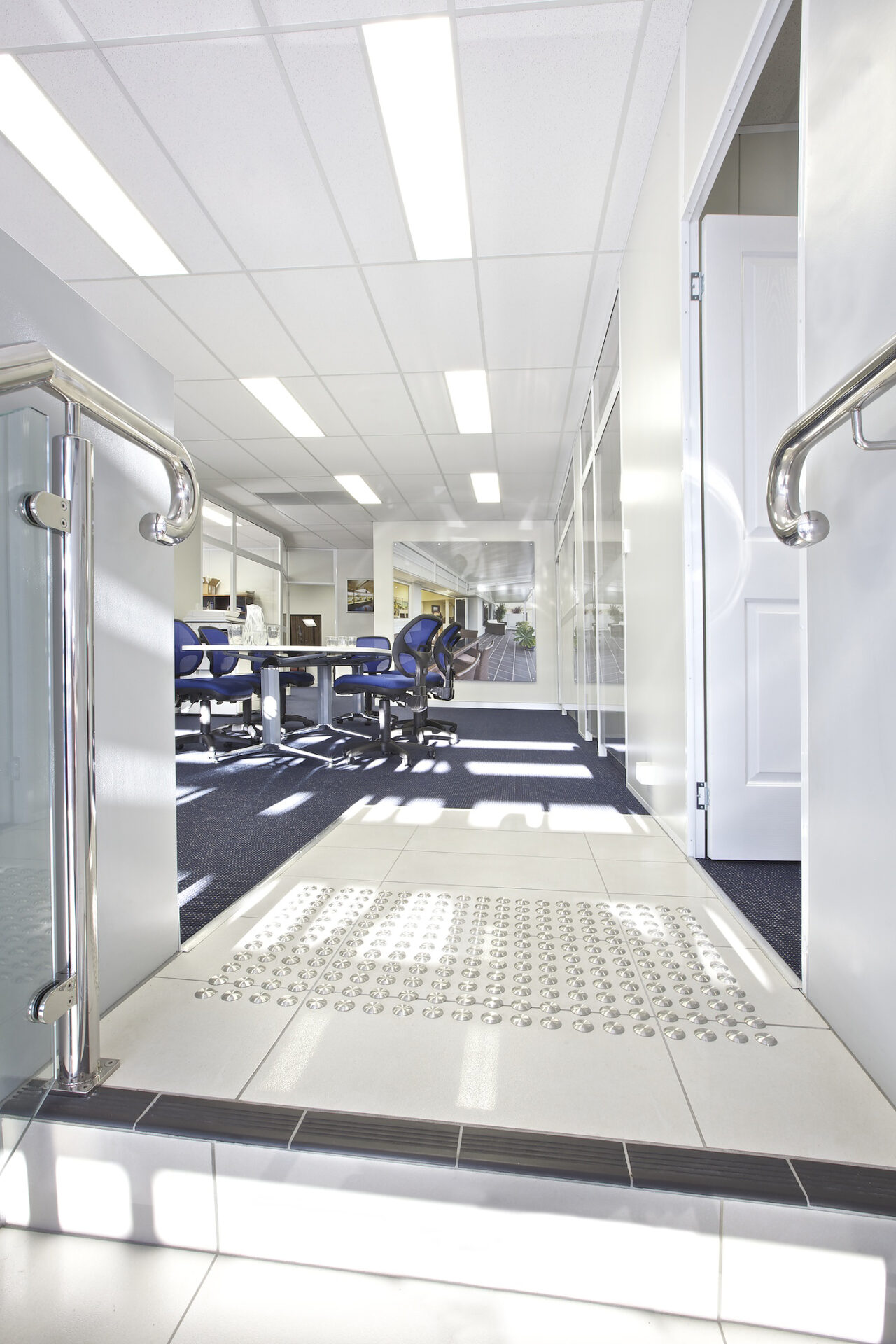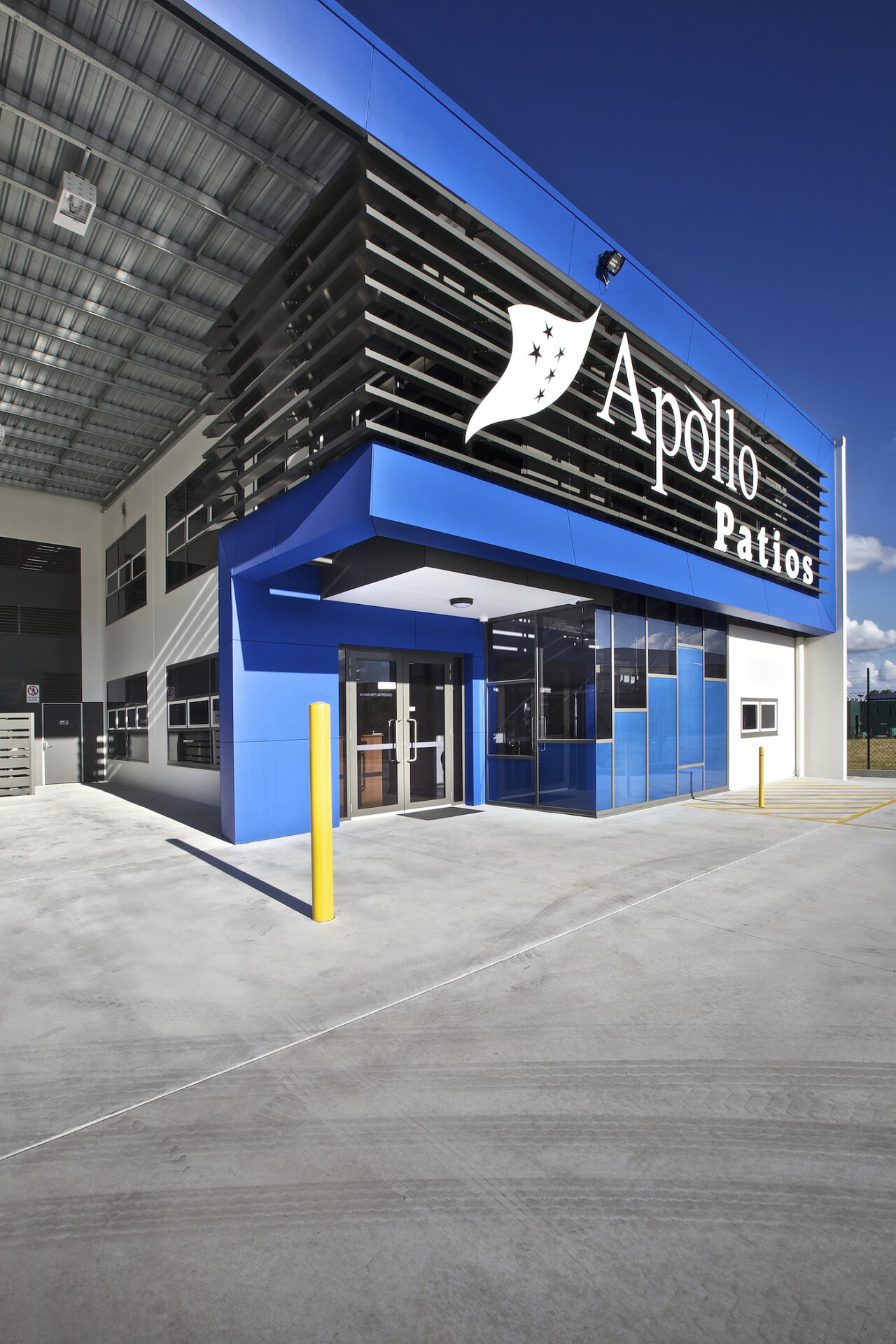Apollo Patios
Client
Apollo Patios
Location
Parkinson, QLD
Specifications
- 2,970m² Warehouse
- 357m² Office over 2 storeys
Project Highlights
- 51m clear spanning trussed portal frame structure.
- 15m cantilevered awning
- Integrated manufacturing and sales facility
- Low maintenance and low operating costs


