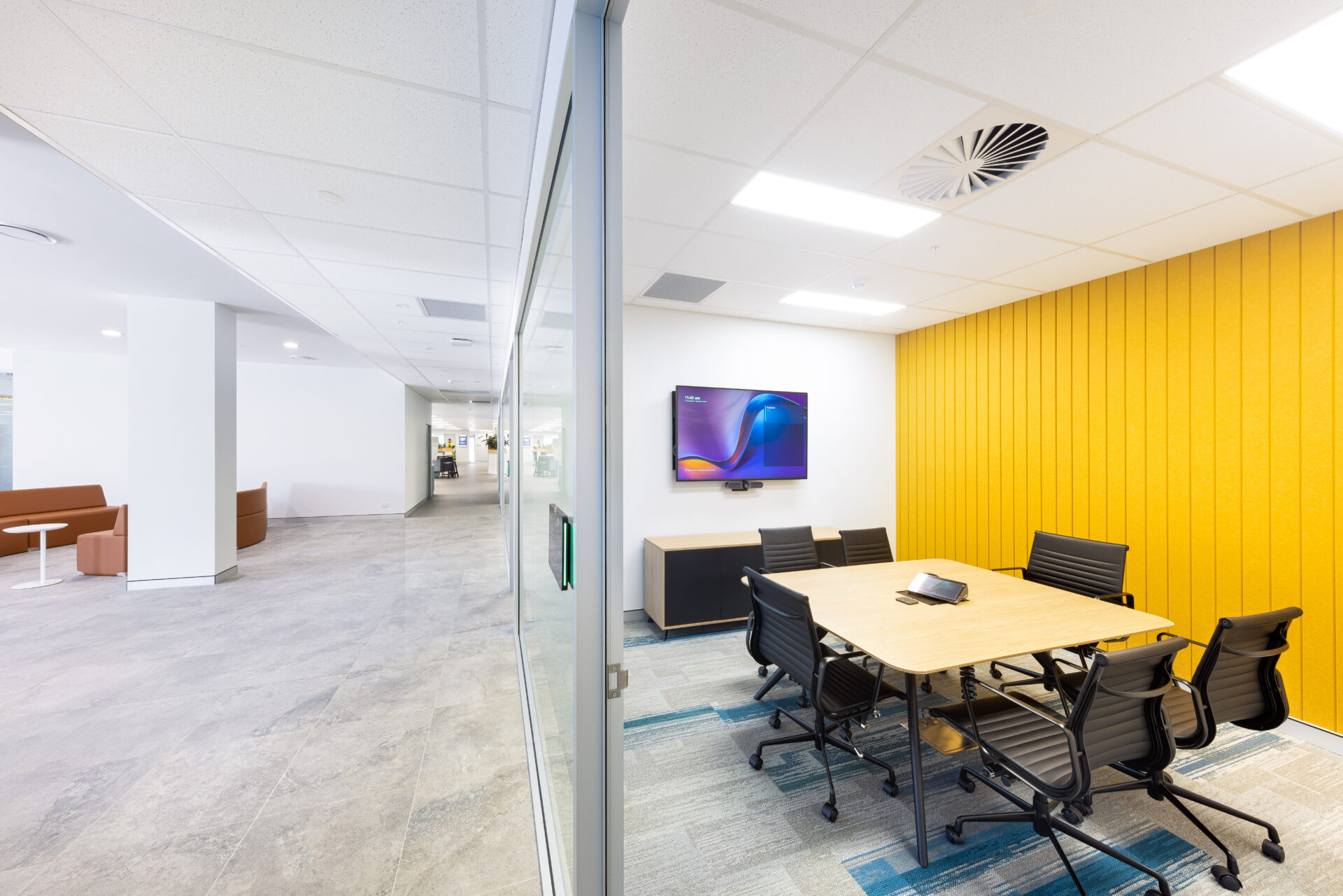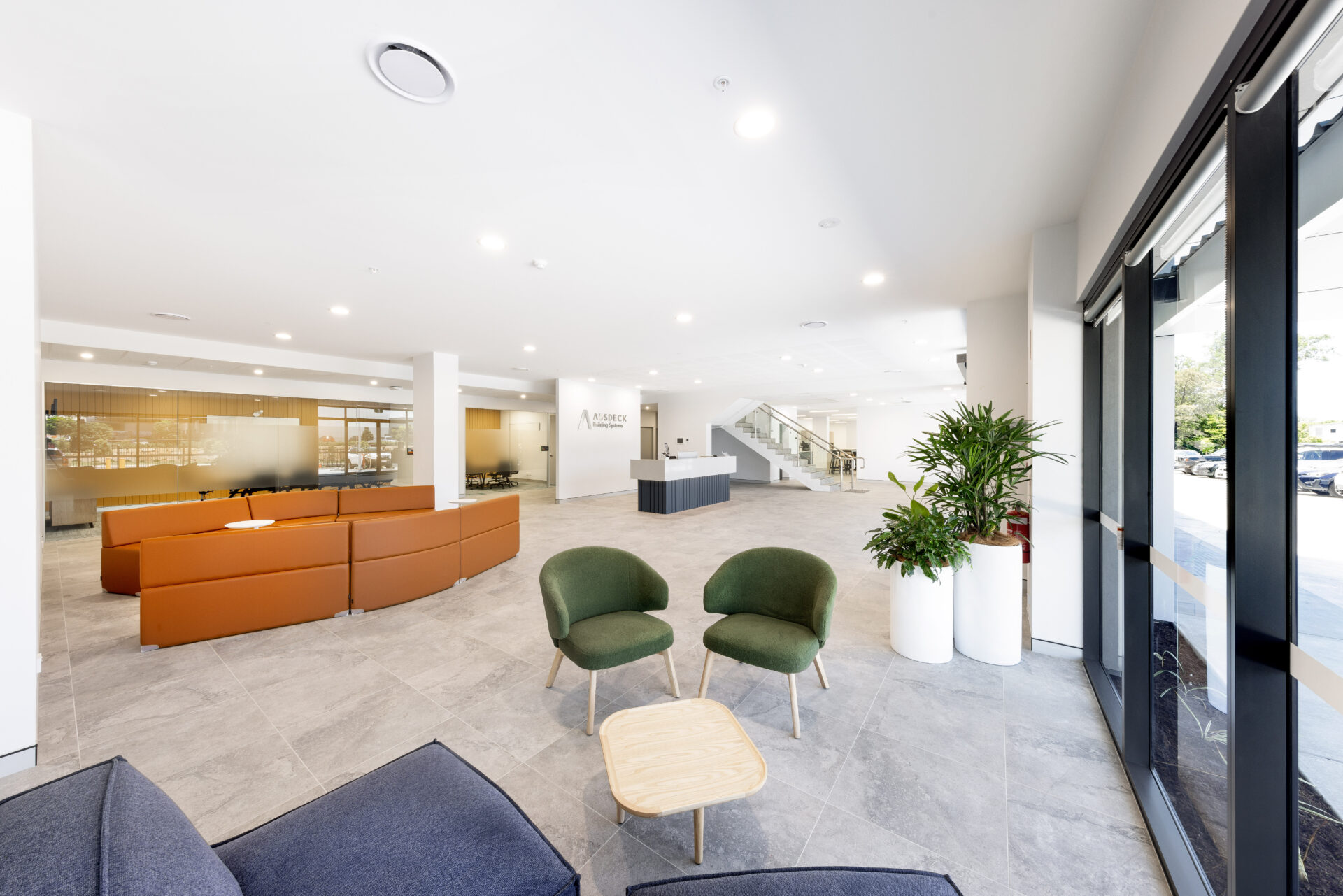Bandara – Ausdeck
Client
Garda Developments
Location
Richlands, QLD
Specifications
- 17,650m² under roof development
- 11,050m² Manufacturing, Warehousing and Distribution facility
- 1,575m² Head Office over 2 stories
Project Highlights
- Architecturally designed to suit the unique functional and operational requirements of the Tenant.
- Special Fire engineering requirements.
- Successful Project delivery during a turbulent building environment.
- Acoustic and sensitive interface to adjoining neighbouring community use.

