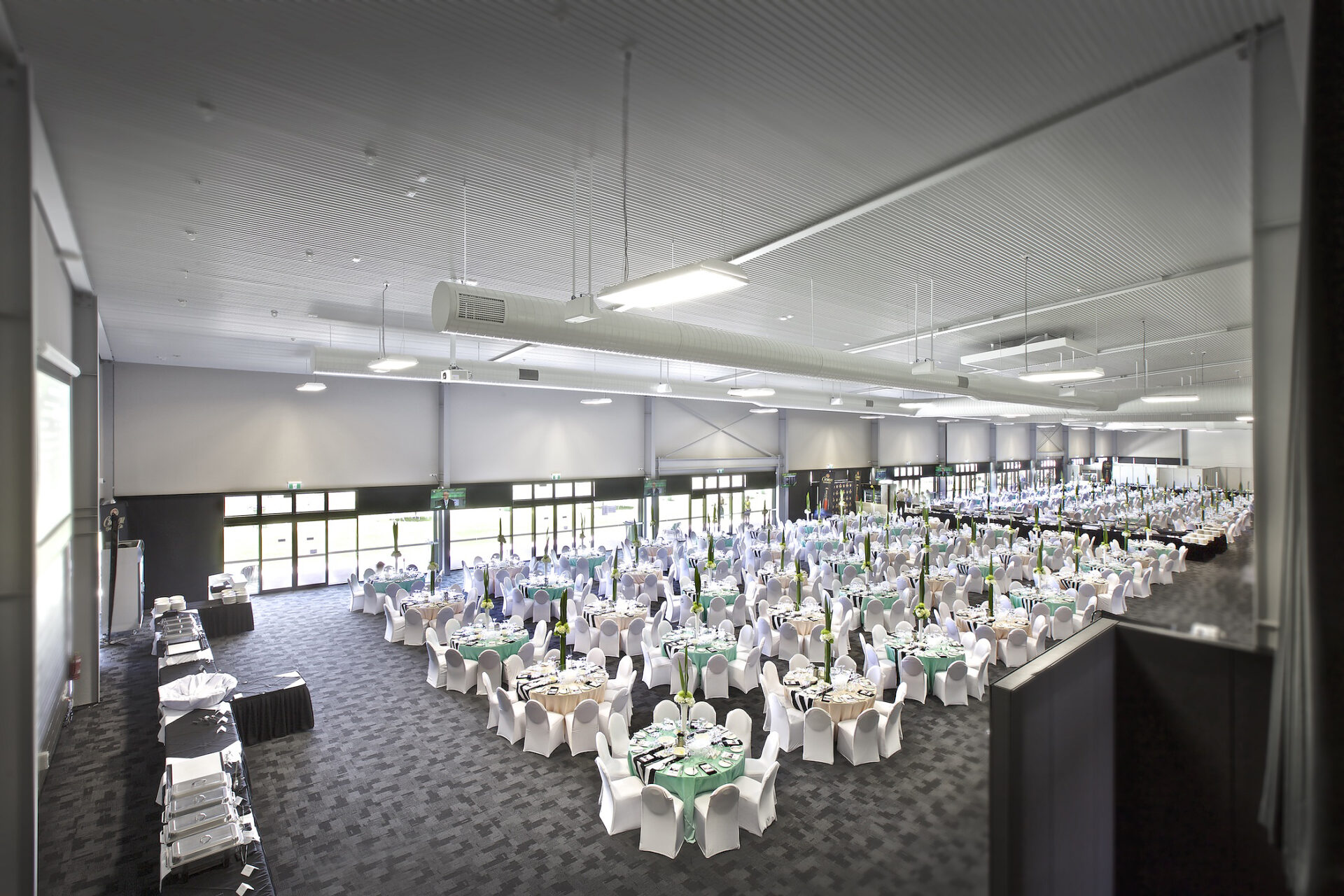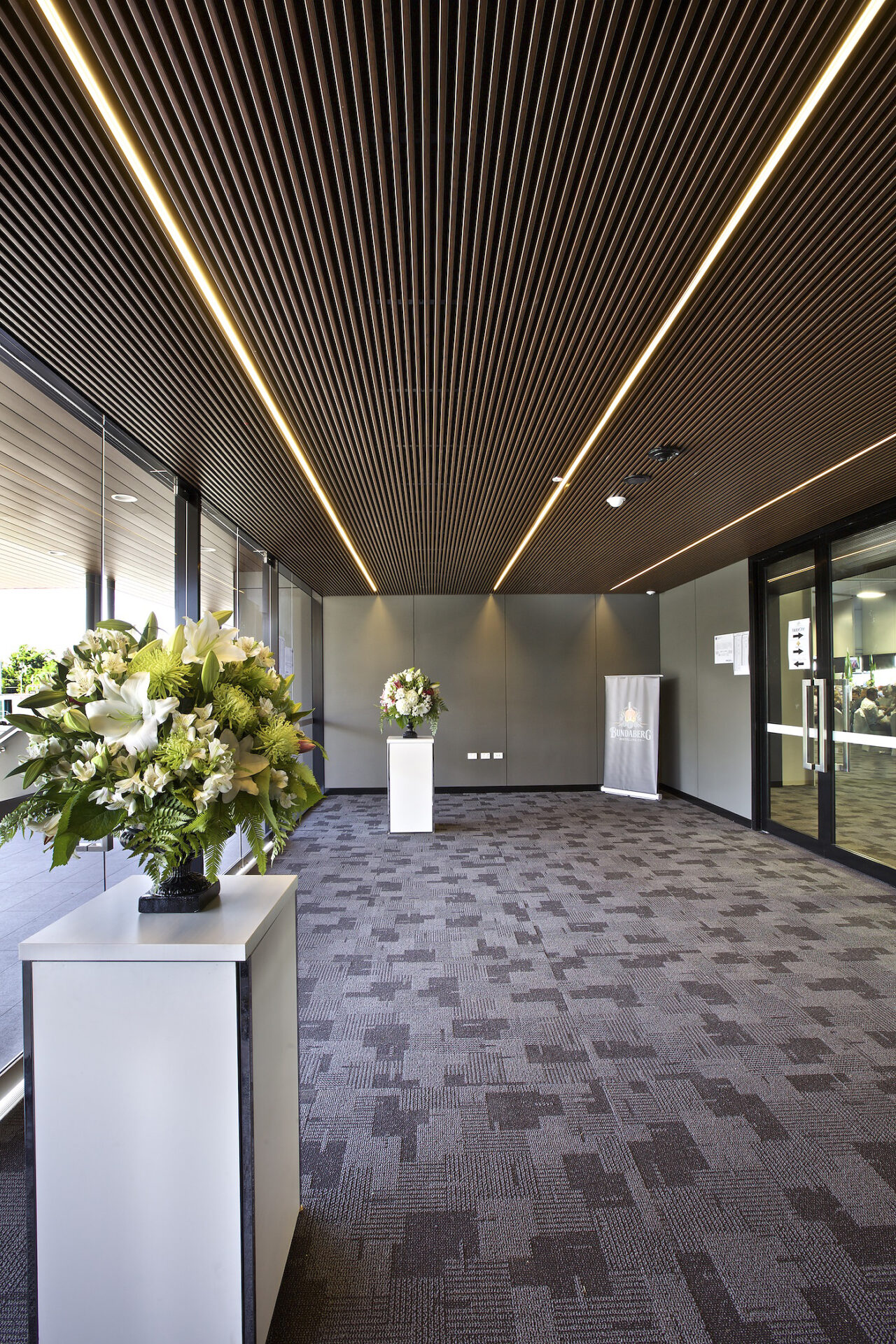Gold Coast Turf Club Exhibition Centre
Client
Gold Coast Turf Club and Qld Gvnmt
Location
Bundall, QLD
Specifications
- 250Om2 multi-use exhibition centre
- Option to divide exhibition centre into Hall 1 + Hall 2 with use of acoustic rated operable wall
- Commercial kitchen catering for up to 1500 people
- Integrated facility audio visual fit out
Project Highlights
- 16.5 week fast track Design + Construct delivery program, delivered within the required timeframe and around scheduled Turf Club race events.
- Gold Coast Show Society relocation development
- Project value engineering


