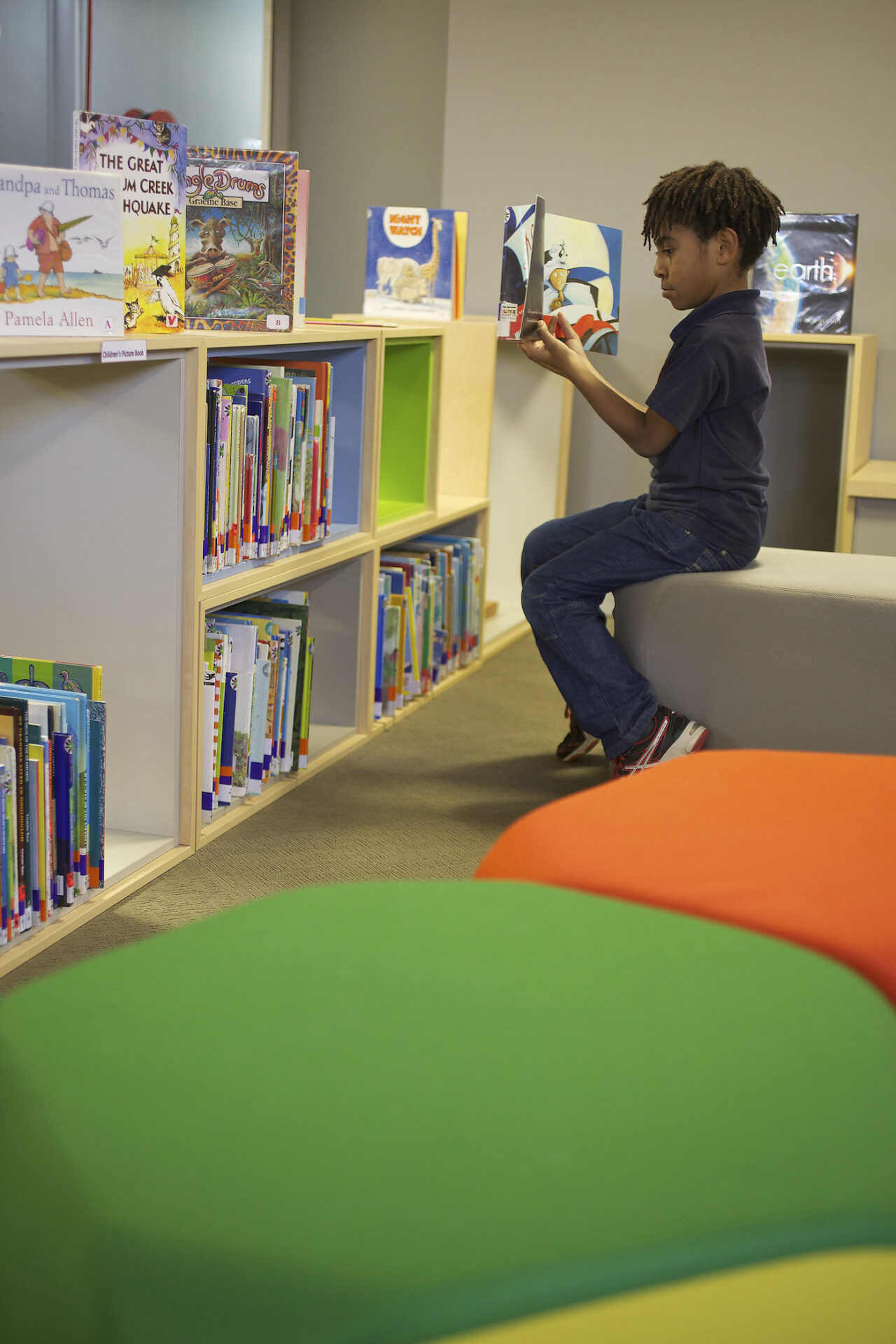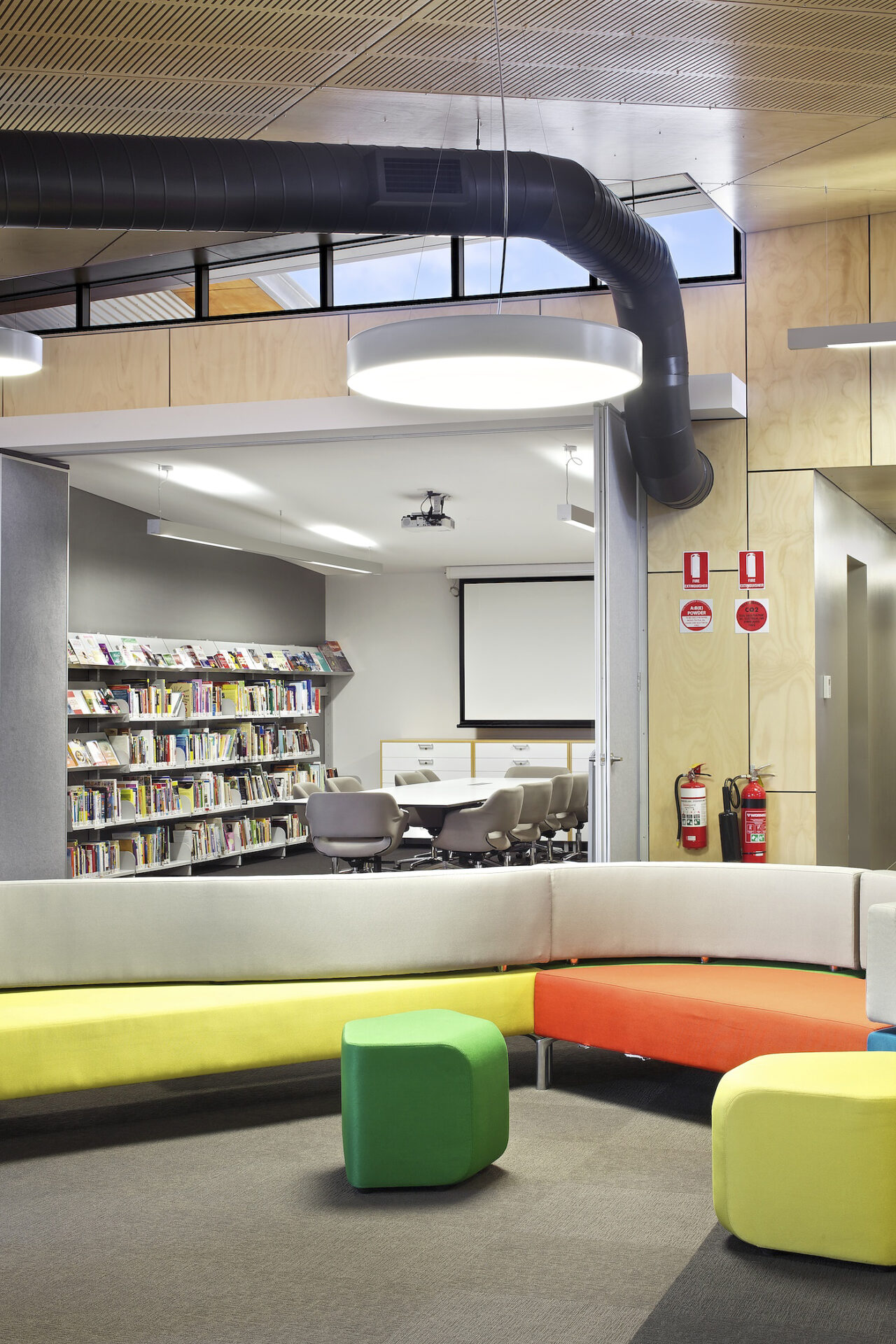Roxby Downs Library
Client
Roxby Downs Council
Location
Roxby Downs, SA
Specifications
- 209m2 library floor area
- Computer media lounge
- Communal conference workspace area
- Children’s workspace area
- Administration station and offices
- Amenities refurbishment
- Gallery hallway connection Storeroom
Project Highlights
- The project was to transform the former forecourt area between the existing cultural and sporting precinct, linking facility operations and opening up shared resources for centre management.
- The library has an open plan layout acting as a central connection between four community services.
- The open plan was achievable by an irregular free spanning steel structure.
- The internal fit out draws from a natural pallet with colour expression through the furniture and library book displays


