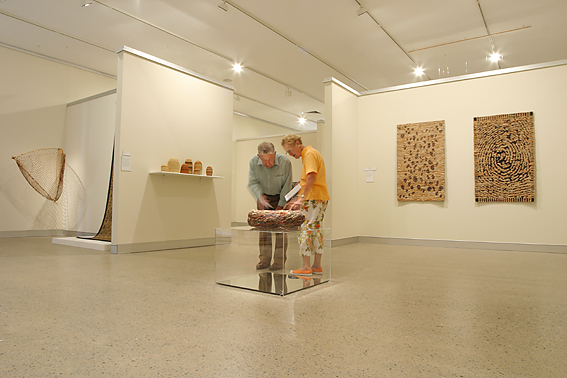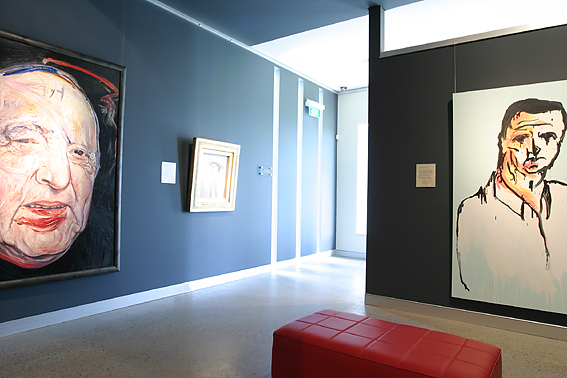Tweed River Art Gallery
Client
Tweed Shire Council
Location
Murwillumbah, NSW
Specifications
- STAGE 1: 1400m2
- STAGE 2: Stage 1: 1400m2
- STAGE 2: 350m2
- Four exhibition spaces Performance spaces Library
- Educational and workshop area
- Cafe 350m2
- Four exhibition spaces Performance spaces Library
- Educational and workshop area
Project Highlights
- Contemporary art gallery space that makes the most of its spectacular location.
- Delivering optimum value and prompt turnaround for a community-funded project.
- Constructed in two stages to accommodate the gallery’s ongoing operation.
- Utilising high quality, low maintenance materials for maximum visitor impact and minimum ongoing costs.


